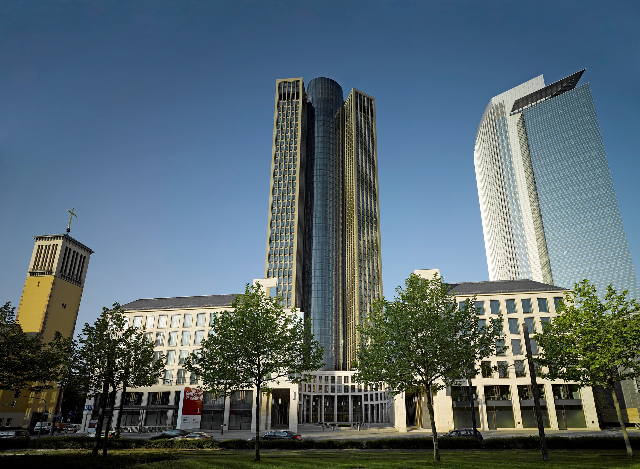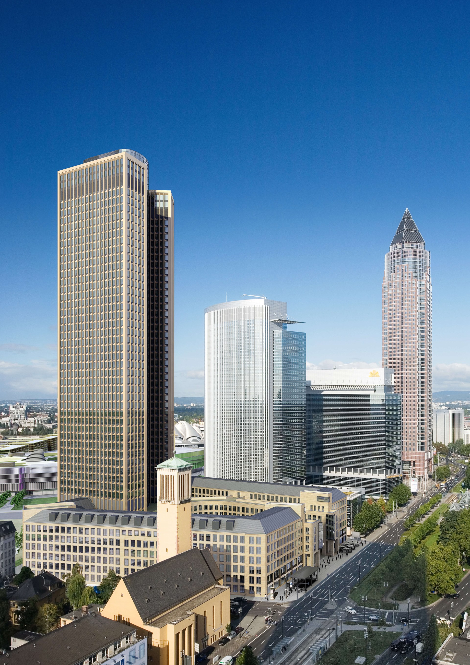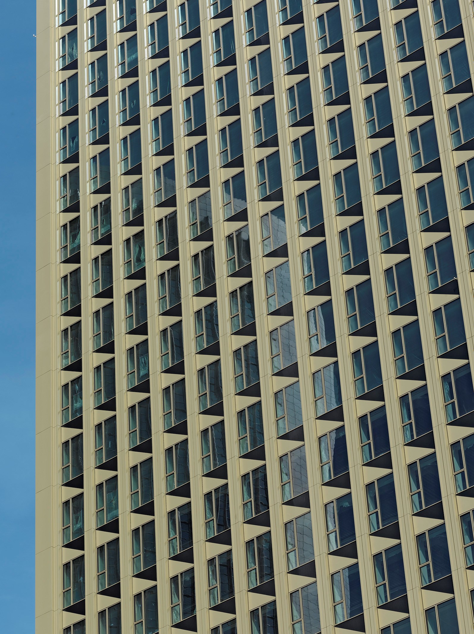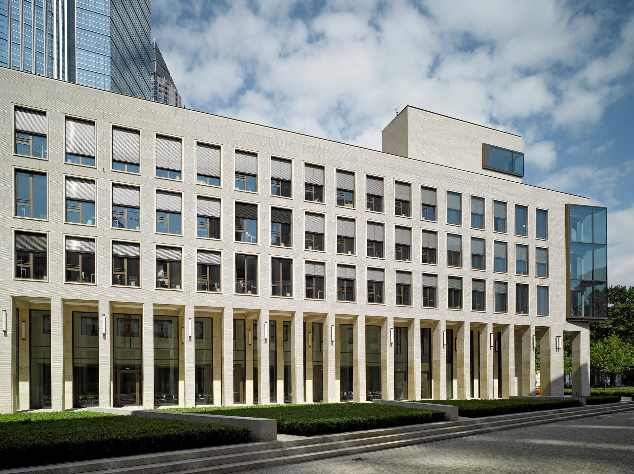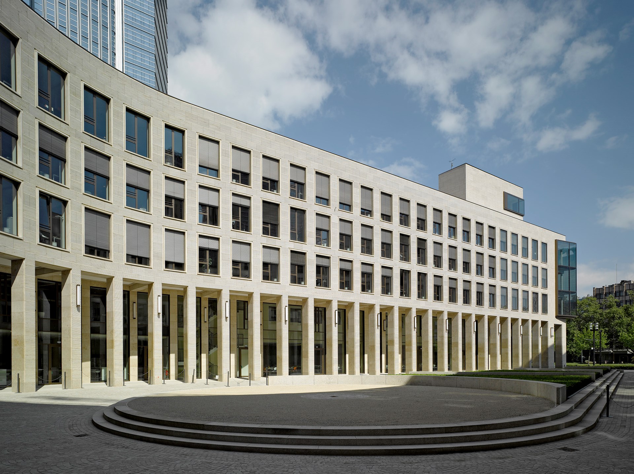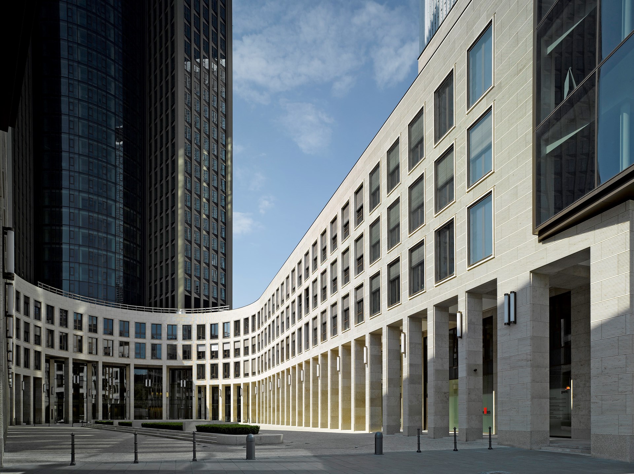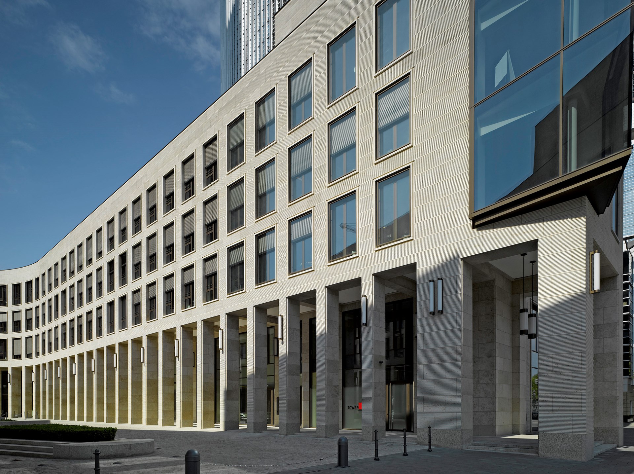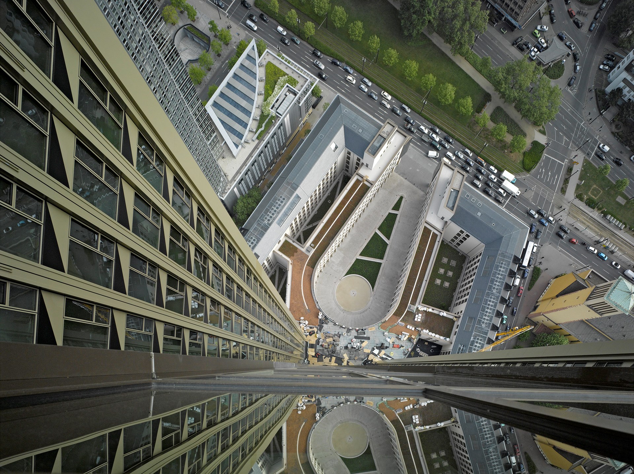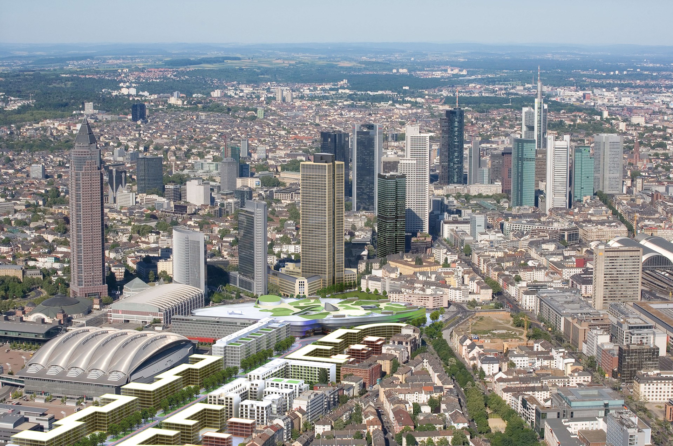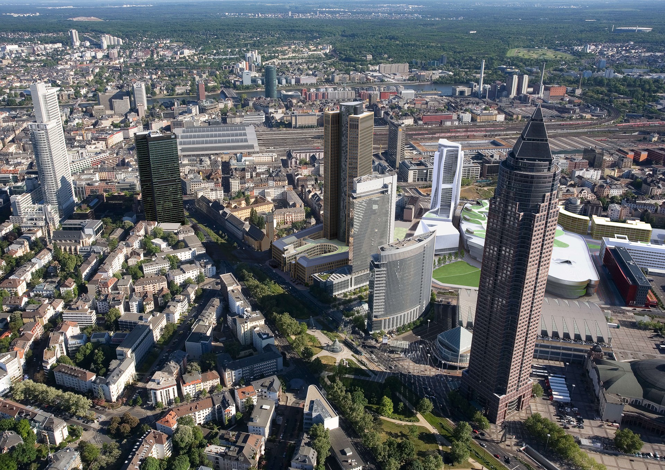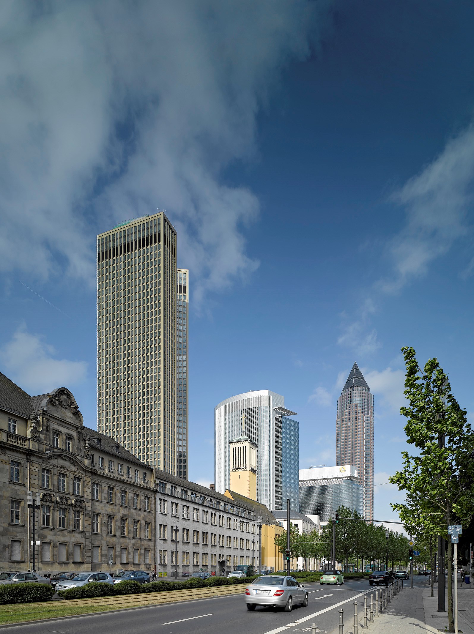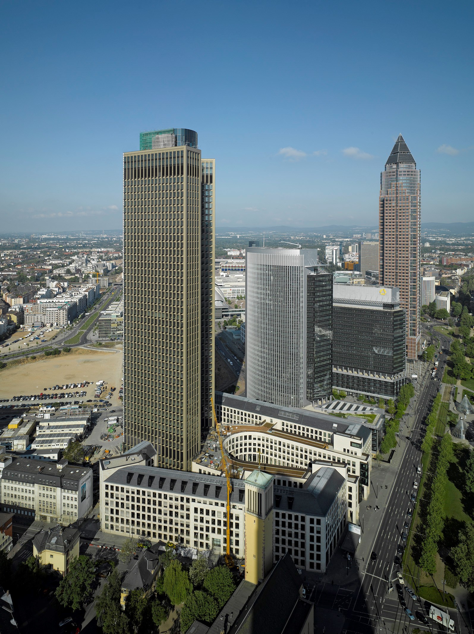DETAILS PROJECT
Tower 185 consists of a horseshoe-shaped podium building with a natural stone façade. Rising from it are two high-rise wings with an aluminium and glass façade, enclosing a central glass section. Together, they form the actual tower. The architectural design was created by the Frankfurt-based practice Prof. Christoph Mäckler Architekten. The design language reflects Mäckler’s interpretation of a "rematerialised modernism", representing both timeless elegance and a sustainable approach to increasingly scarce resources.
