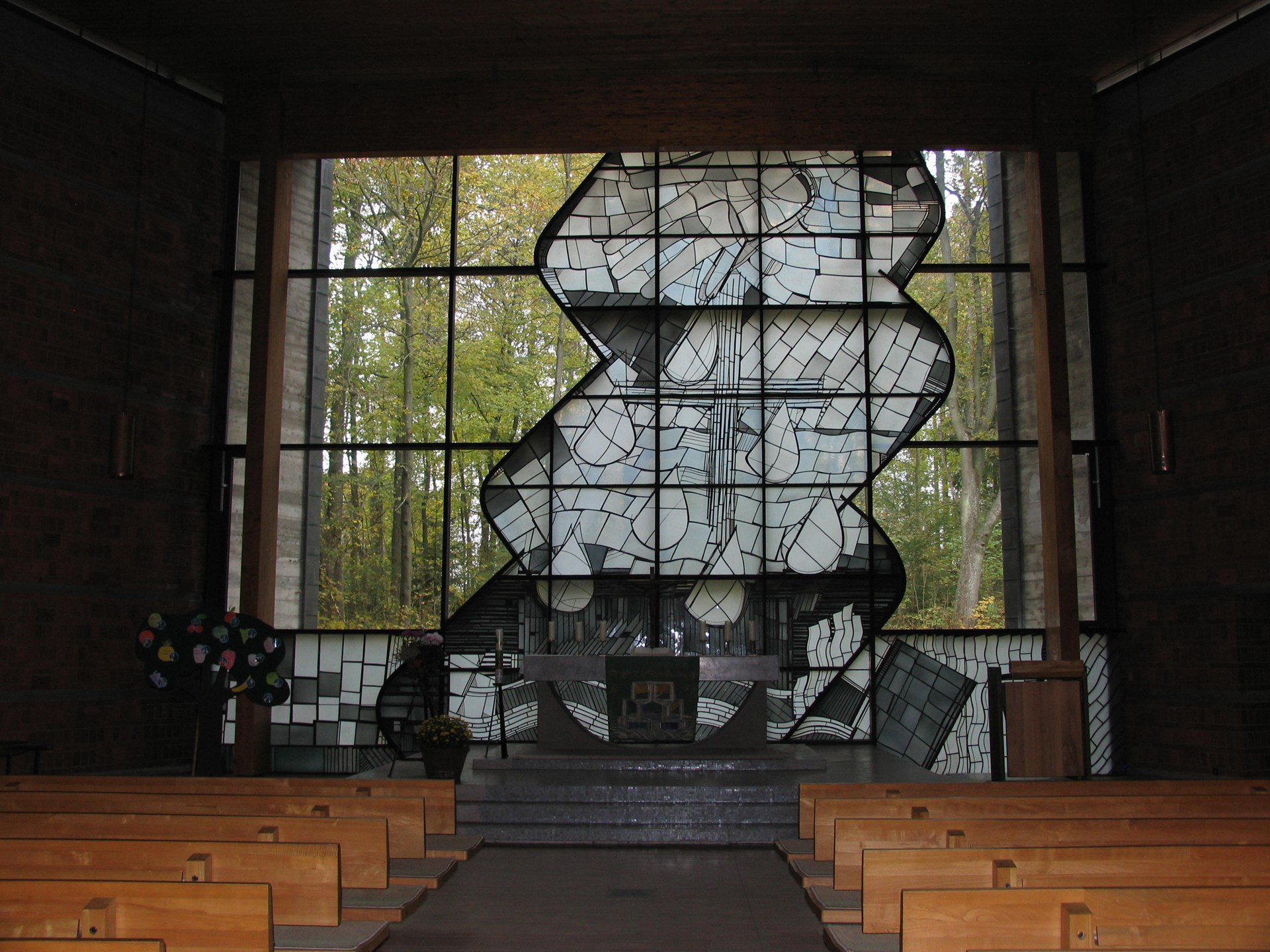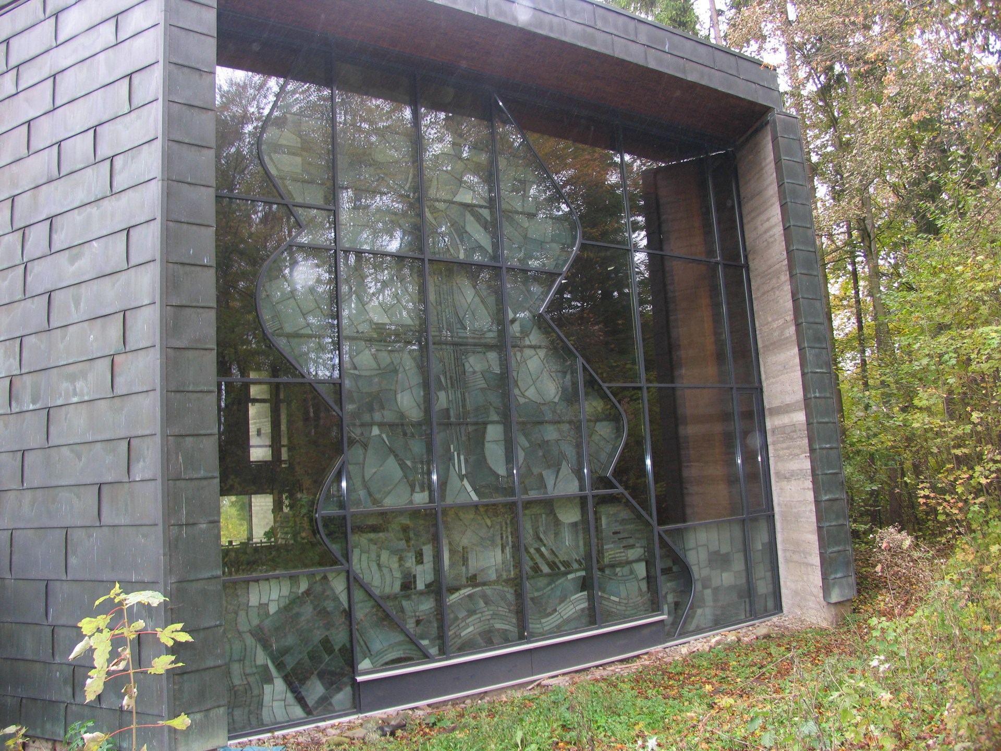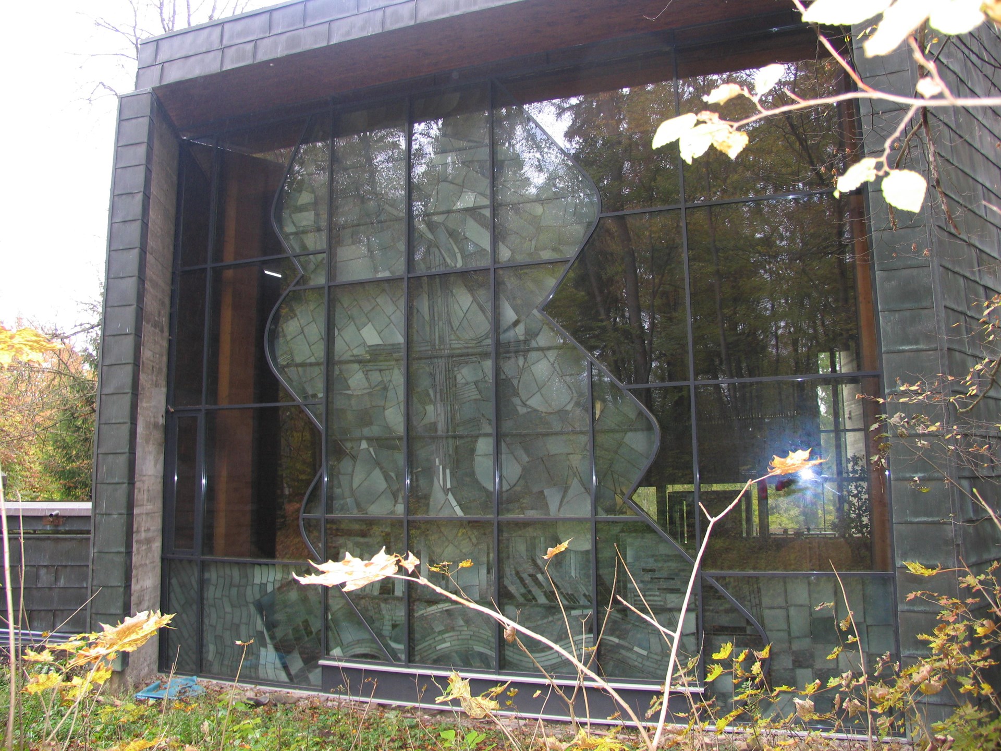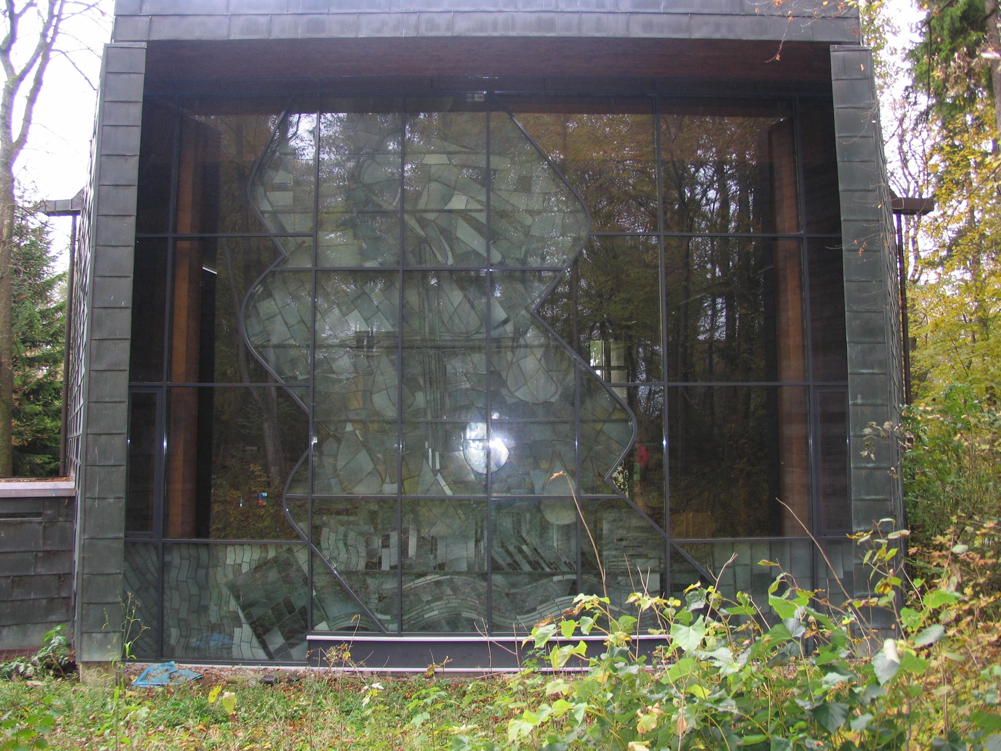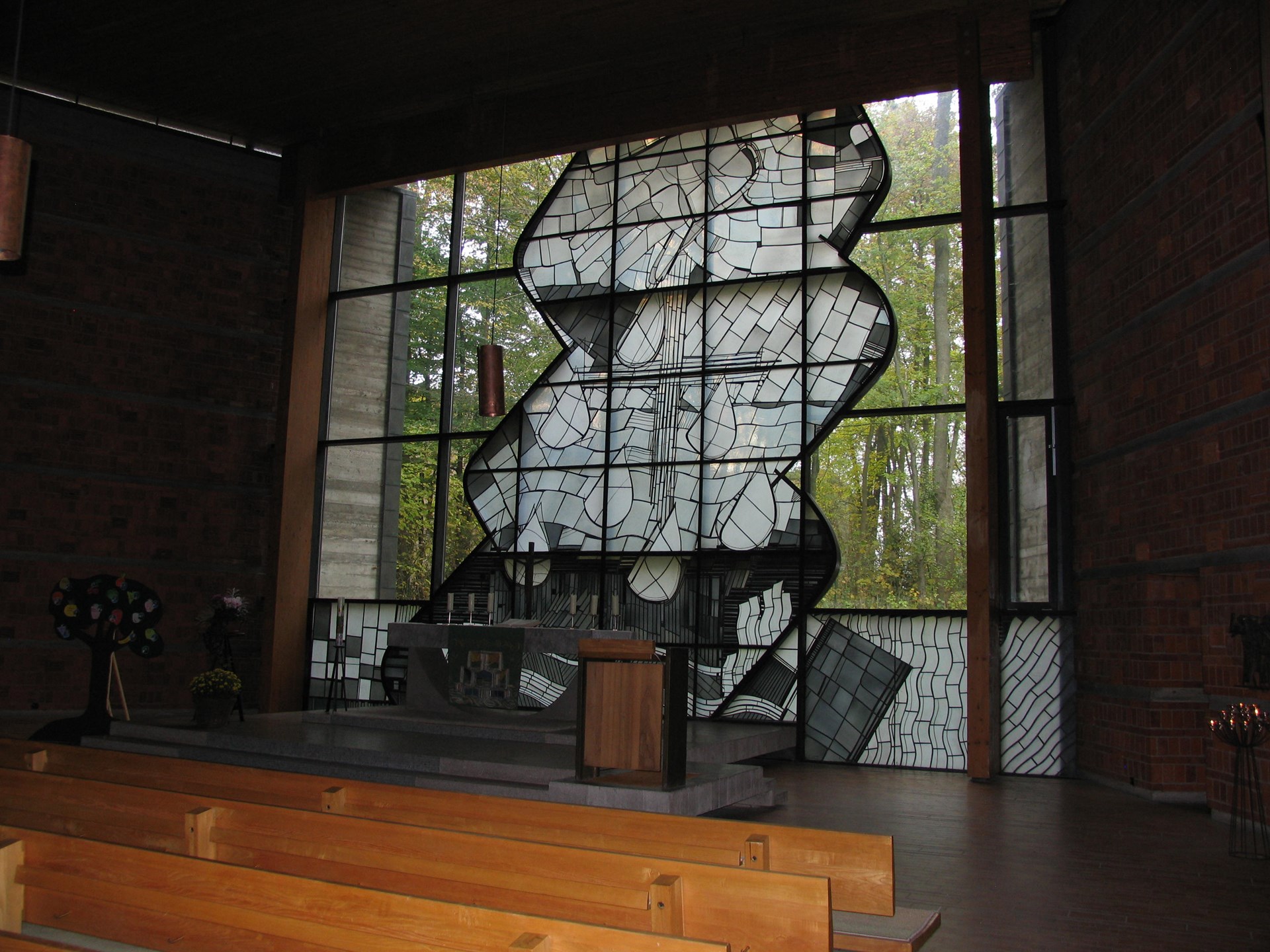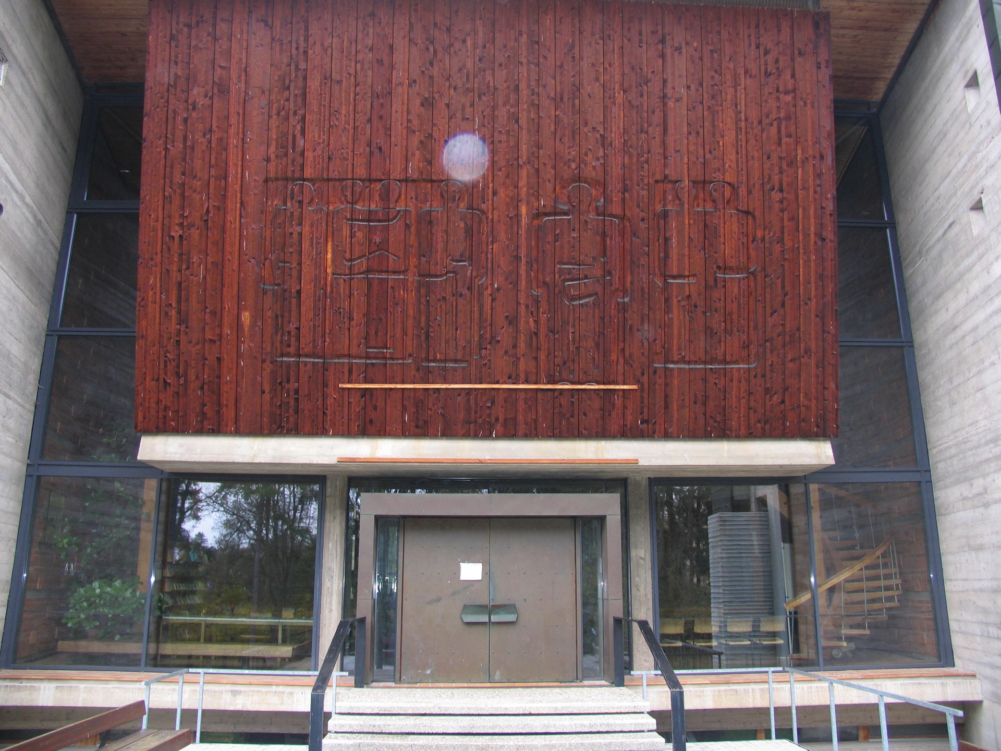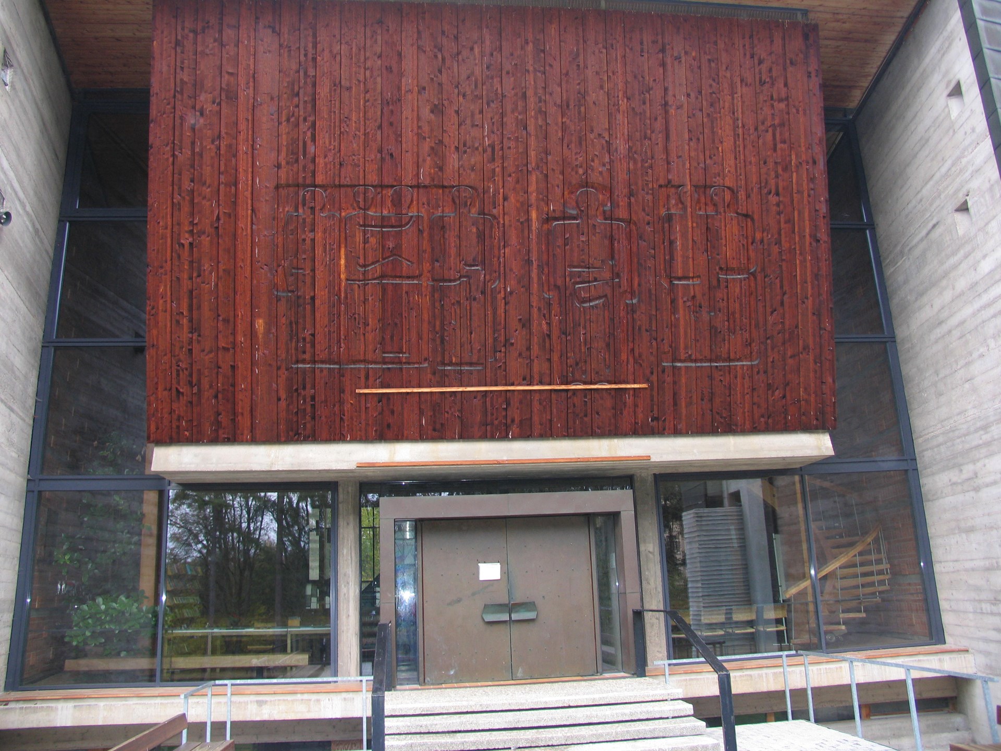PROJECT DETAILS
The building’s north glass façade originally consisted of single glazing in a kind of double-skin construction. Traditional leaded glass was mounted on the inner steel façade, as was common in the past. In a true feat of craftsmanship, a 50 mm wide and 10 mm thick flat steel bar was welded and aligned onto the outer part of the existing steel structure.
Onto this, a WICTEC 50A add-on construction – bent using templates – was precisely screwed in place. The real challenge lay in replicating the exact same radii as those of the substructure. The outer glazing was replaced with insulating glass. The steel, base profile, pressure plate and cover cap all had to follow the same radii.
In addition, a WICLINE 77 series was installed on the south-facing entrance area. Achieving the current appearance required extremely precise measurement and fabrication. A truly outstanding technical achievement.
